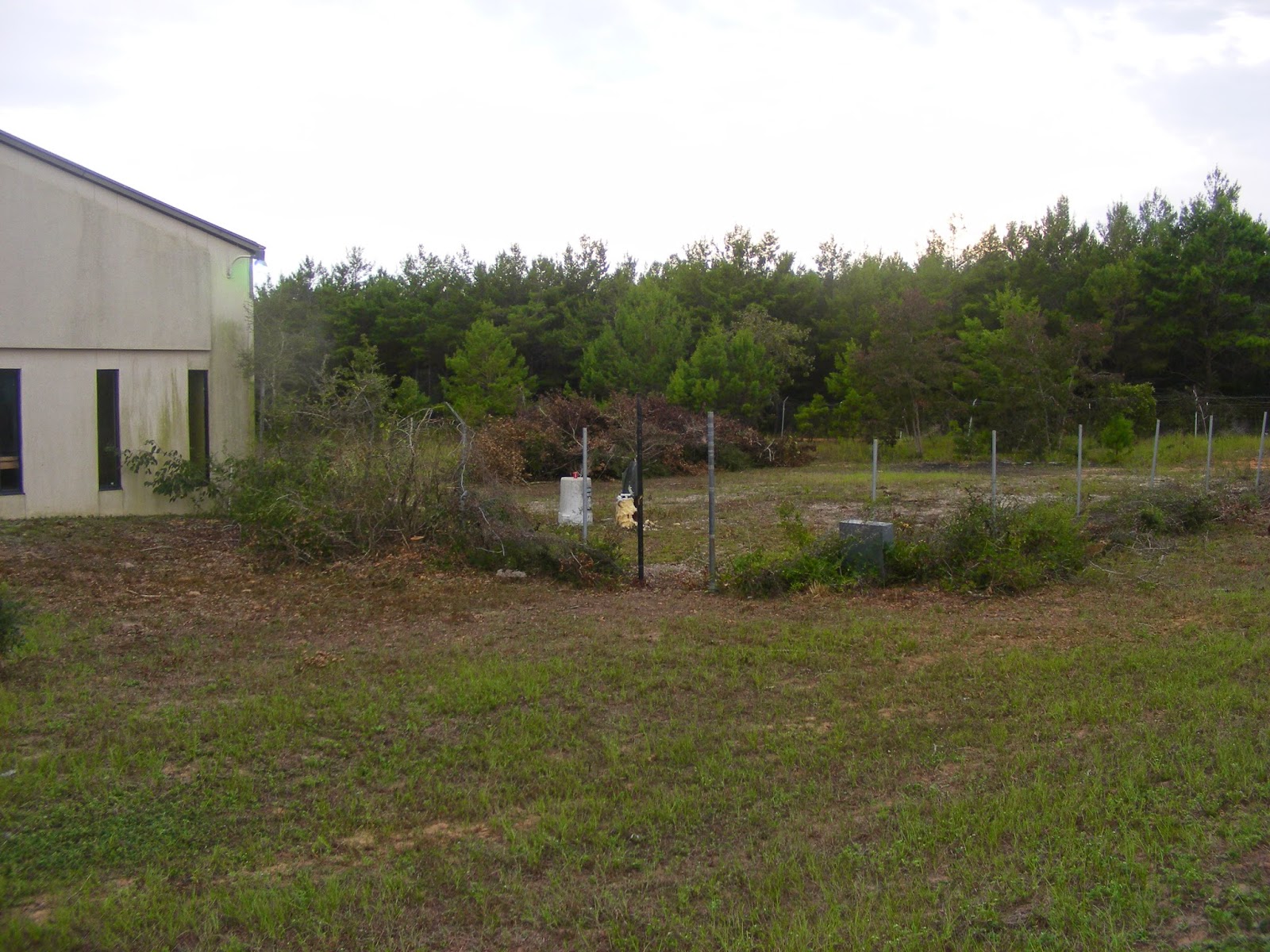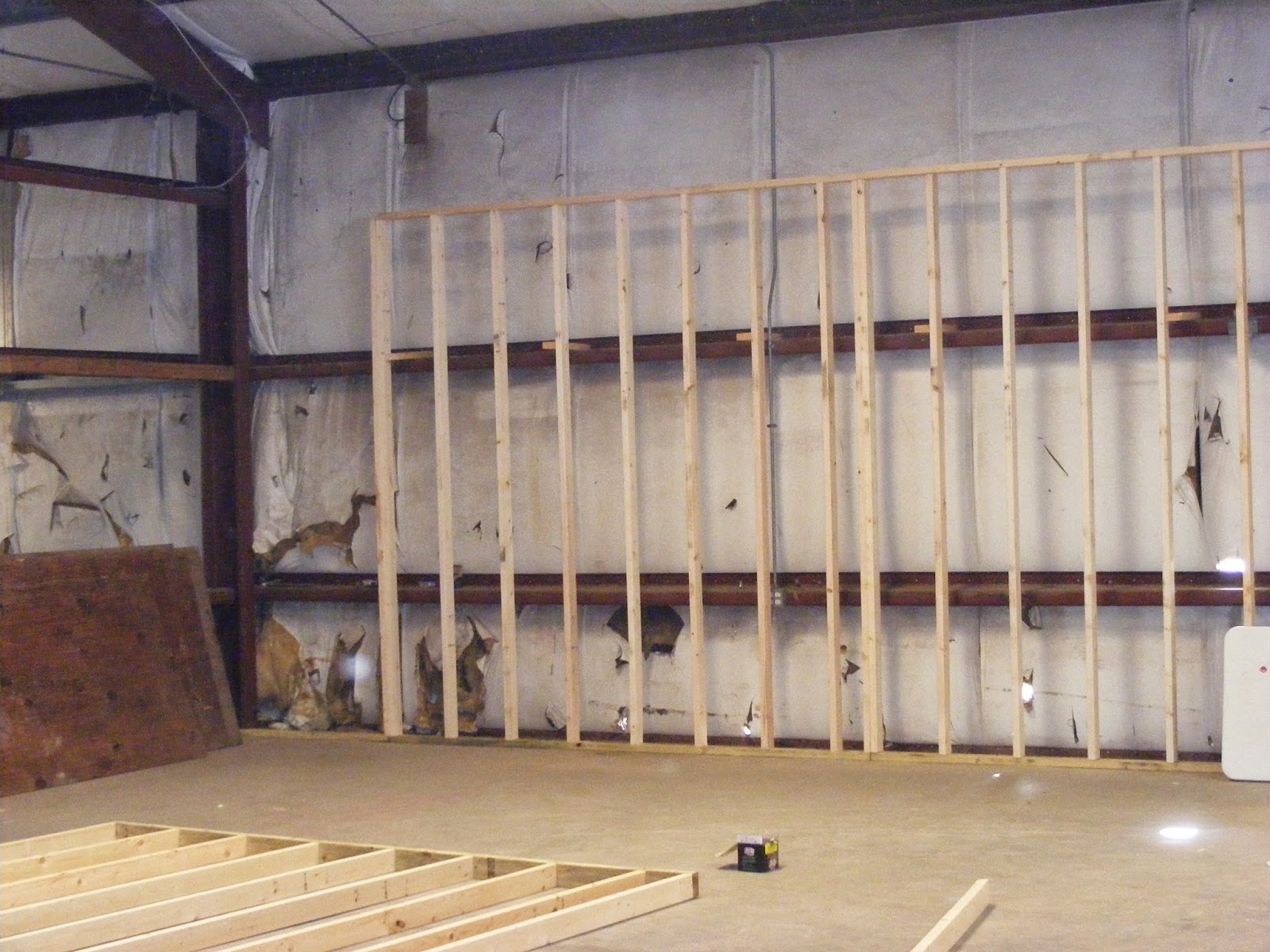Work continues on the new building. It is slow going, and after the county meeting we are not moving as fast as we would like. Most all work on the sanctuary has slowed to a snails pace. Since the county requires certain conditions be met we have no choice but to comply. The new raised platform has to be "engineered" and certified, insulation and air conditioning must be meet certain requirements, both of these will need state certified mechanical and architectural people to design and certify the items. We also have to provide drawings from a general contractor showing what we intend to do. We had thought that all we would need is a licensed electrician and plumber (and appropriate permits). It turns out that the county only has concerns about the sanctuary renovations.
The lower level of the interior is making progress; all the rooms have flooring and new doors are in going in.
SOME OF THE INSIDE SHOTS:
The ceramic looks great.
The sanctuary platform construction was halted until we get it engineered. There will most likely be a change in how the 4 x 4 posts support it.
The outside is shaping up also. Talk about sweaty work! (And all I did was take the photos.)




















































